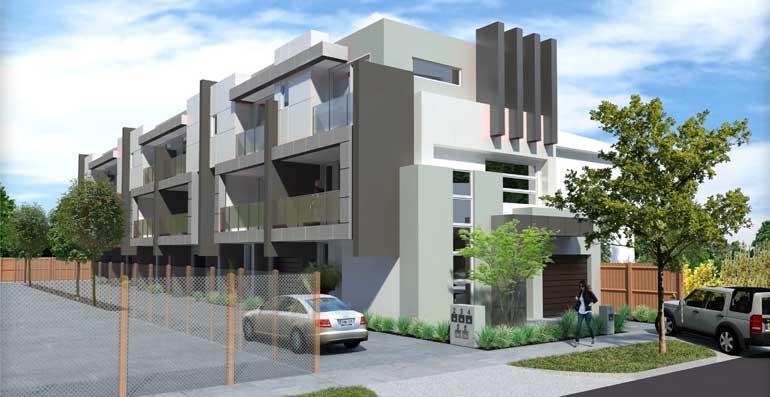Property ID : RH1006
For Sale NA - Townhouse
Multi Townhouse Development
Location location location!! There are 6 townhouses in the heart of Blackburn.
General Specifications
Structural
- Concrete slab as per Engineers design
- Termite treatment in accordance with Australian Standards
- Timber frame and structural steel built in accordance to Australian Standards and as per the M7 Architectural drawings and Matrix Engineering Group designs provided
- Roof and floor trusses supplied and installed to manufacturers specifications
- Timber frame and structural steel built in accordance to Australian Standards and as per the M7 Architectural drawings and Matrix Engineering Group designs provided
Internal
- Hume Newington XN1 entry door with two pac finish
- Builder’s choice of Engineered timber or bamboo or Laminated flooring throughout entry, laundry, wc, kitchen, meals, living room
- Square set cornices throughout
- timber stair case sanded and polished to ground floor/ first floor, Pine/MDF staircase to first/second floor to be carpeted.
- Carpet from builder’s range to study, bedrooms 1 and 2 including 2nd floor hallway
- Custom melamine shelving and hanging to all robes through out
Contact us if you want more info of this project!









